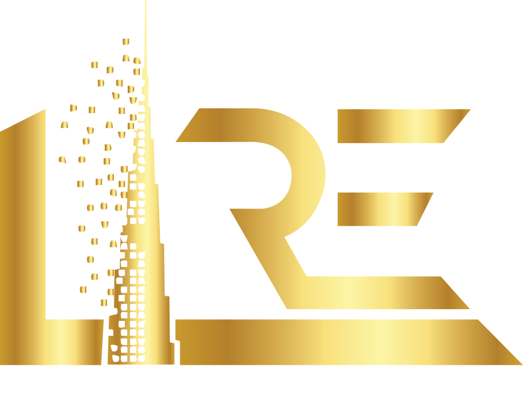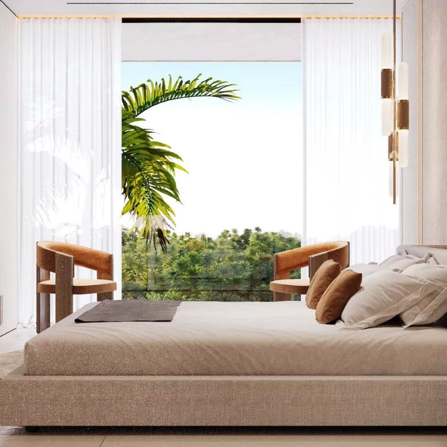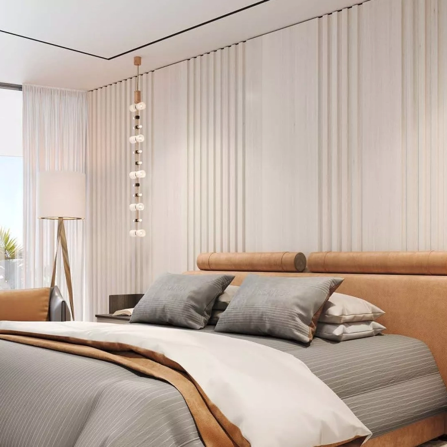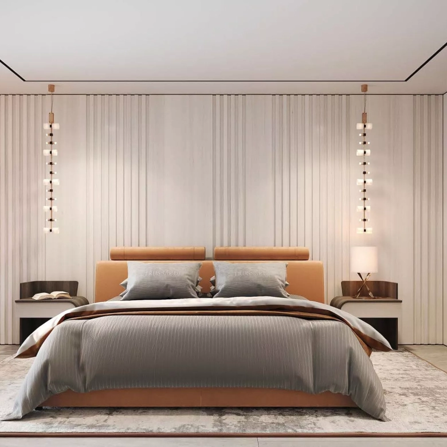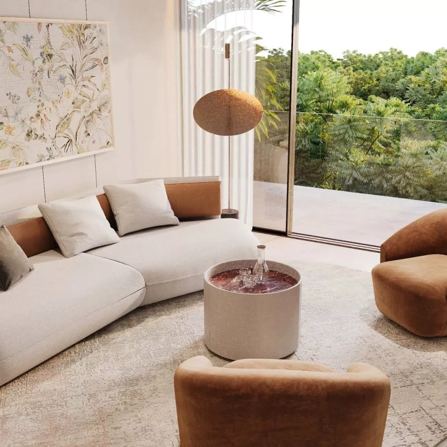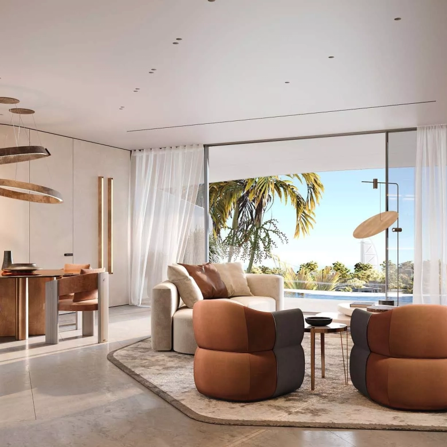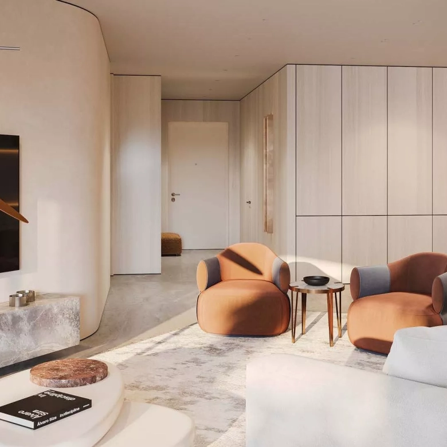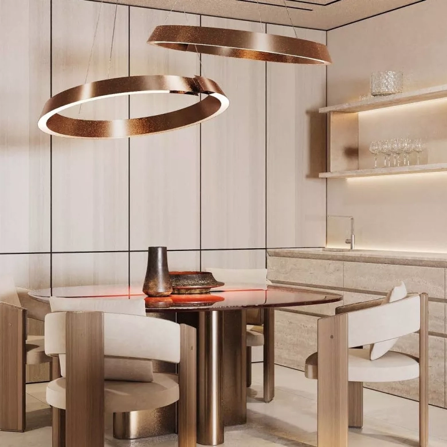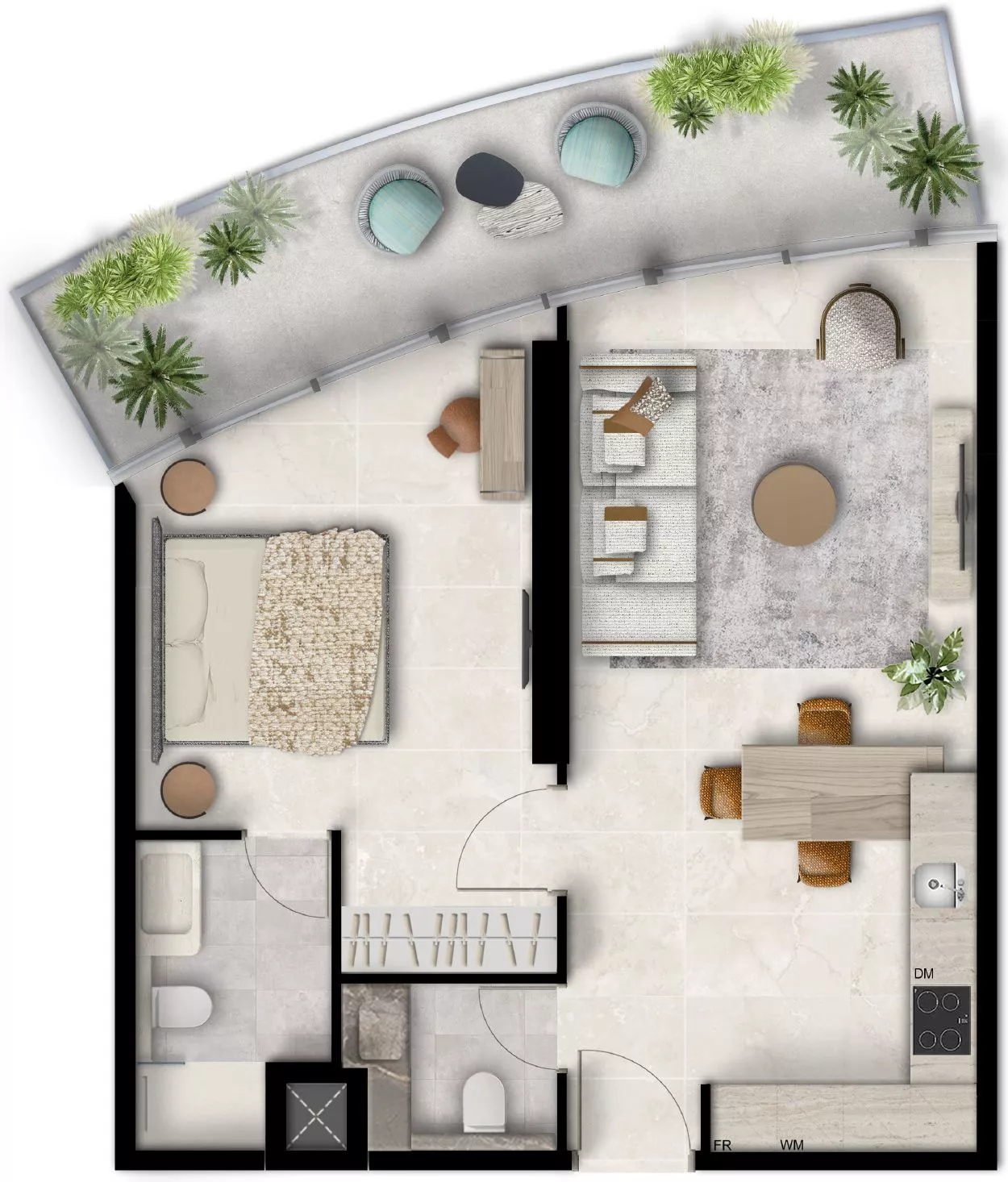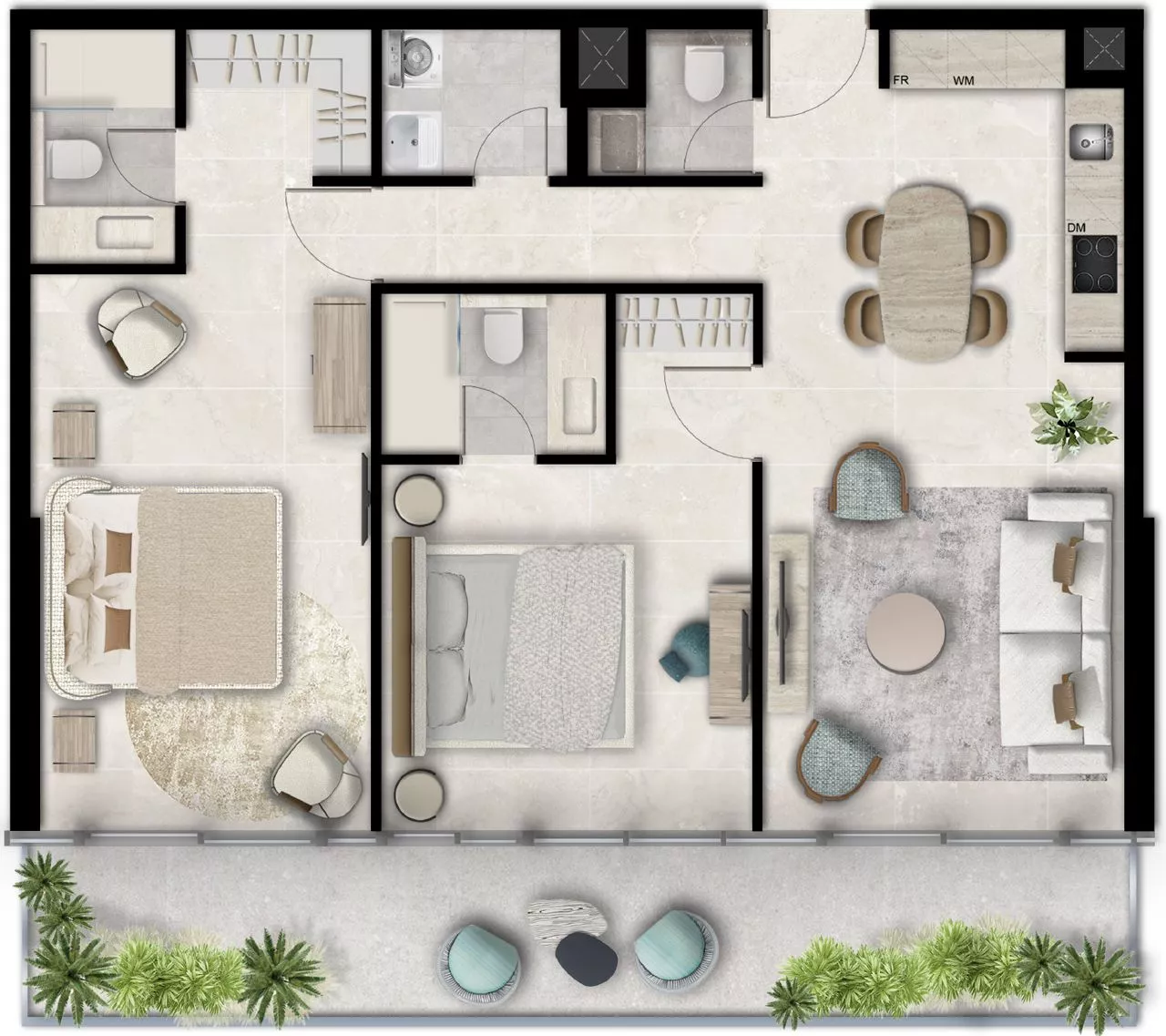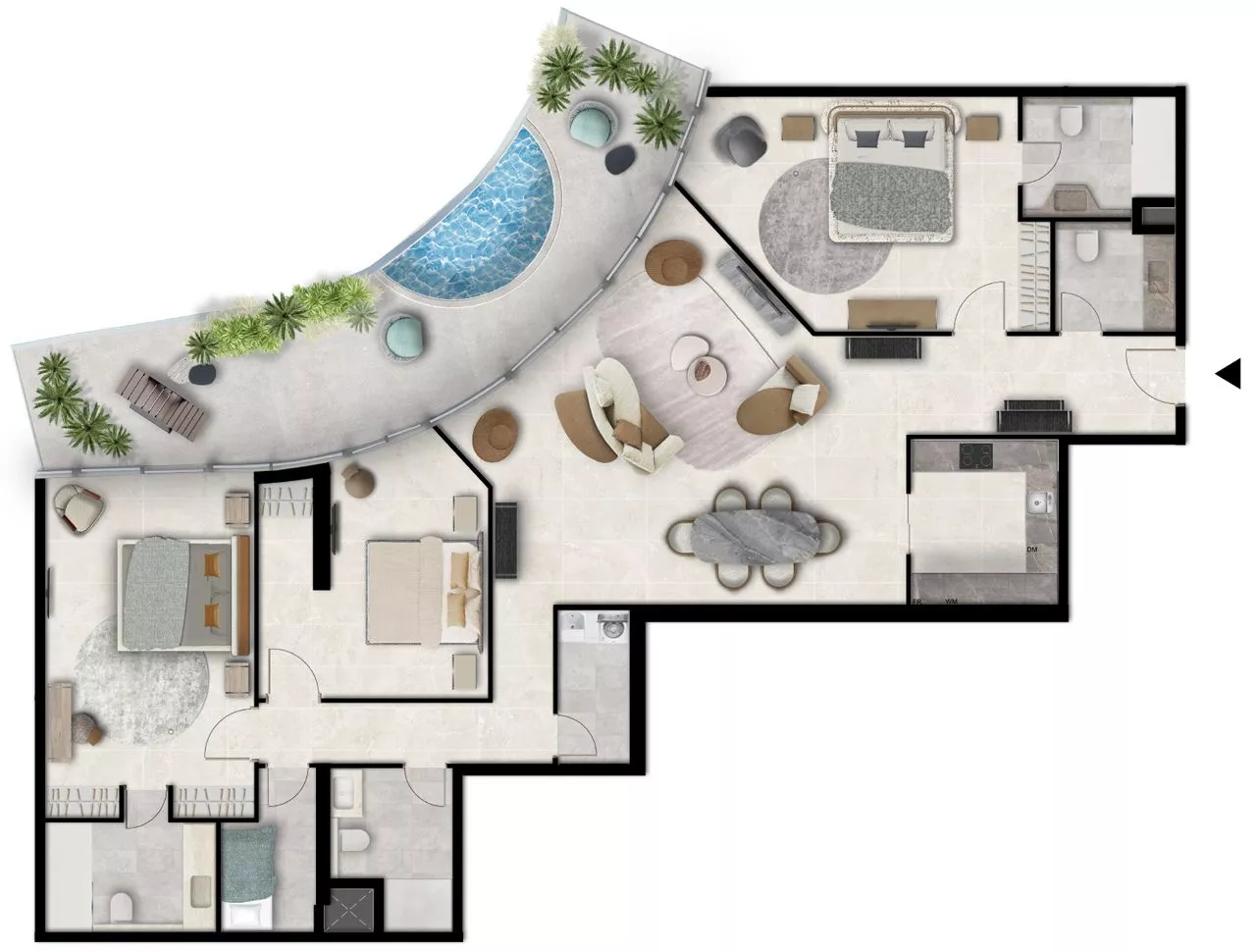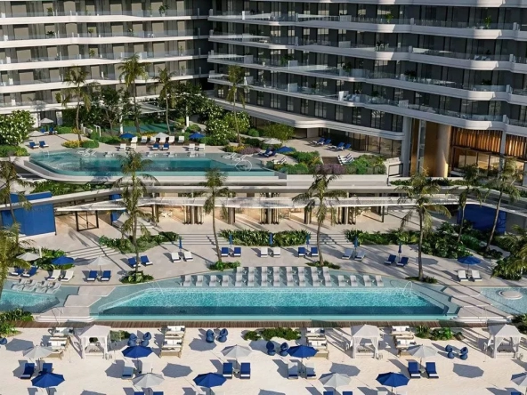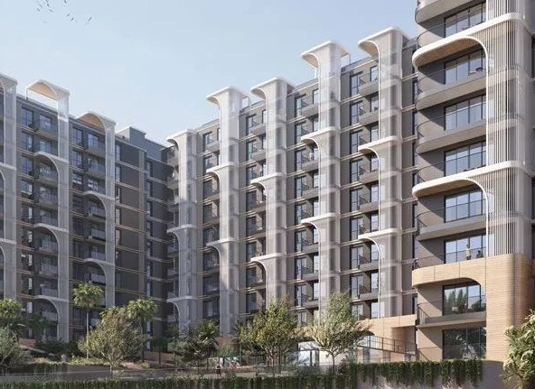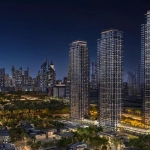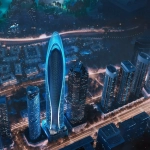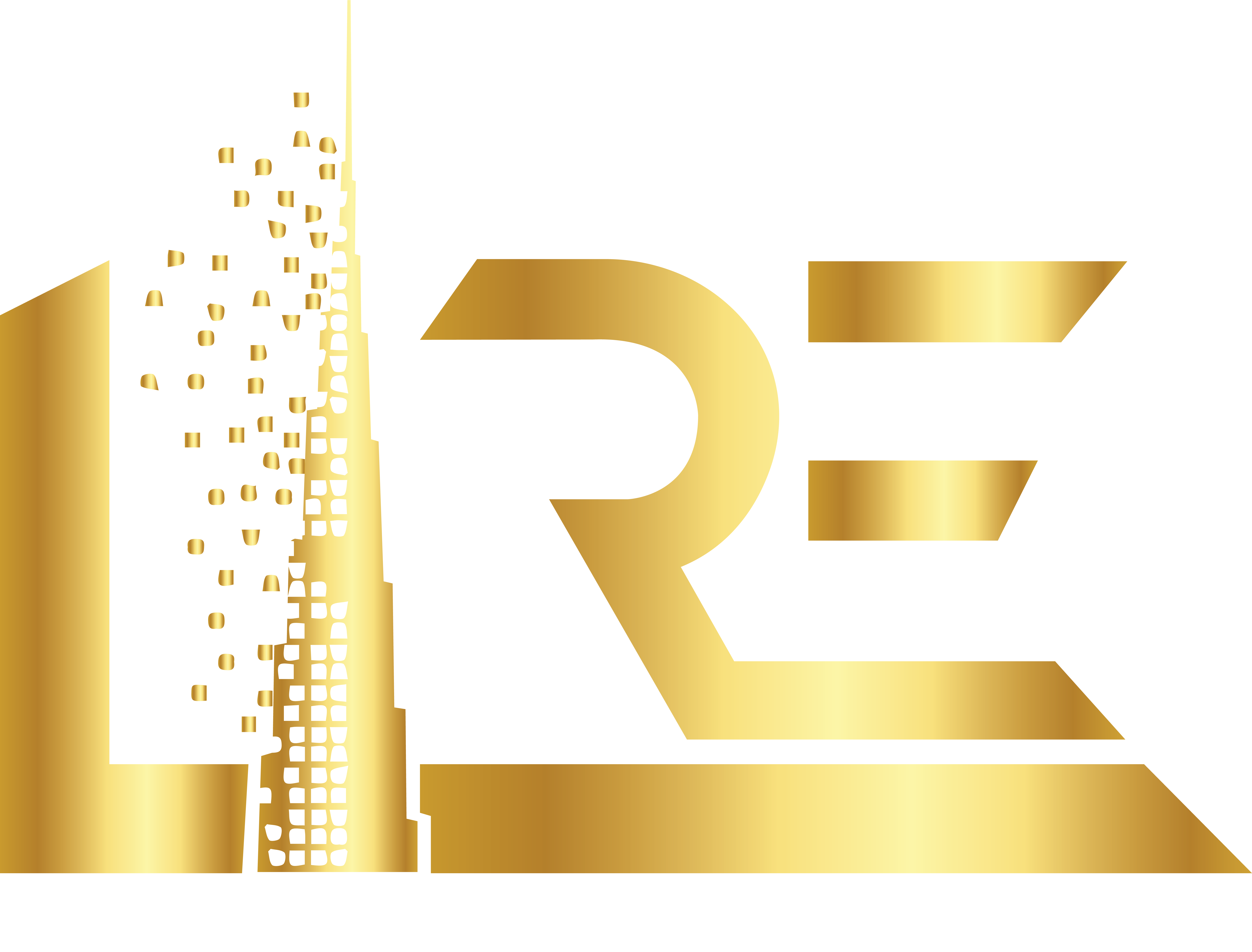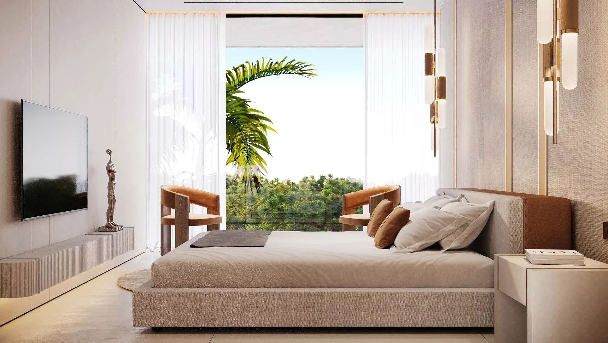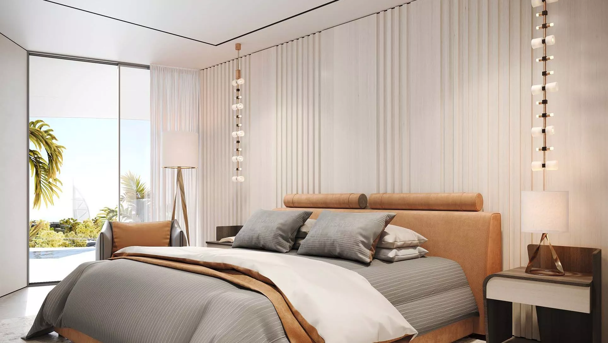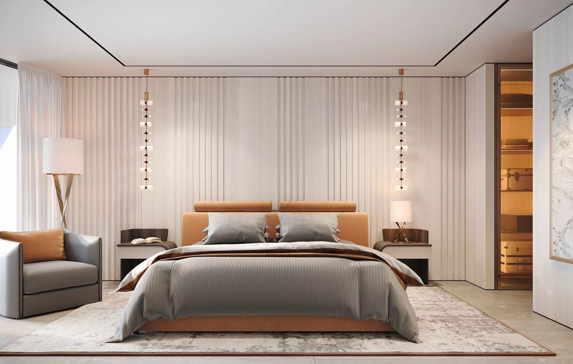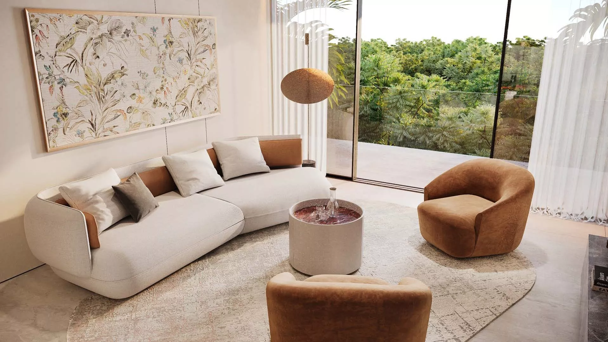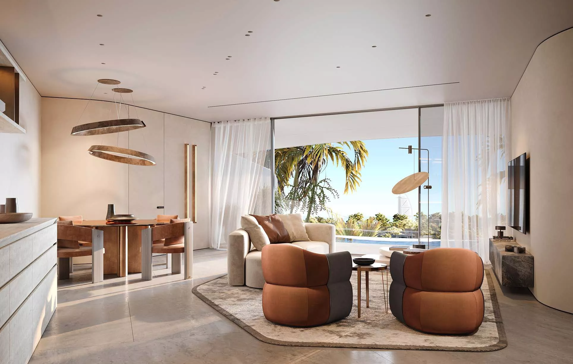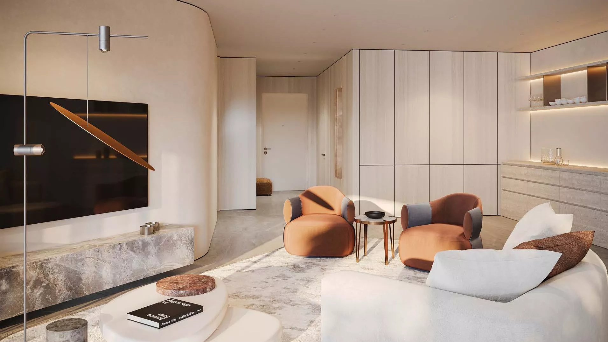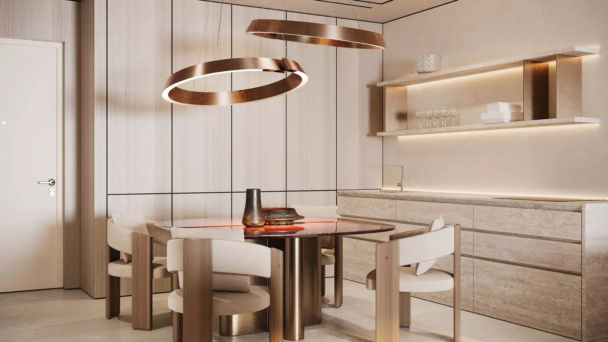Overview
- Apartments
- 1-3BR Available Units
- 864 Area from (sq. ft.)
Description
Trussardi Residences, brought to the public by Mira Developments and Luxury Living Group, is the world’s first ever residential complex by the iconic Italian brand, Trussardi. The project is located in the popular family-friendly area of Al Furjan.
The branded complex’s architectural structure is the epitome of classic Italian style and timeless Trussardi aesthetics. The building comprises 11 floors, a ground floor and 3 podiums.
There are 140 exclusive 1-3 bedroom apartments, fully furnished by Trussardi Casa. Select 2-3 bedroom properties come with storage rooms, staff quarters or a private terrace pool for your convenience and enjoyment. The property sizes range from a compact 864 sq. ft to a generous 3,239 sq. ft.
Residence owners can make full use of the Smart Home systems which allow for seamless control of every aspect of the property. The properties will feature Miele kitchen appliances and Villeroy & Boch bathroom interiors. Thanks to the strategic location of the complex next to other low-rise communities, you will enjoy unrivaled views of the Dubai skyline.
The convenient location of Trussardi Residences in the Al Furjan area provides direct access to Discovery Gardens Metro, which can be reached in a 1-minute walk. The nearest attraction to the development is Jumeirah Golf Estates Clubhouse, travel time takes about a 15-minute drive.
Another advantage of Trussardi Residences is the high-quality air filtration system which is the same type used by NASA. This system kills 99% of airborne germs and bacteria, allowing you to breathe freely in a safe living environment.
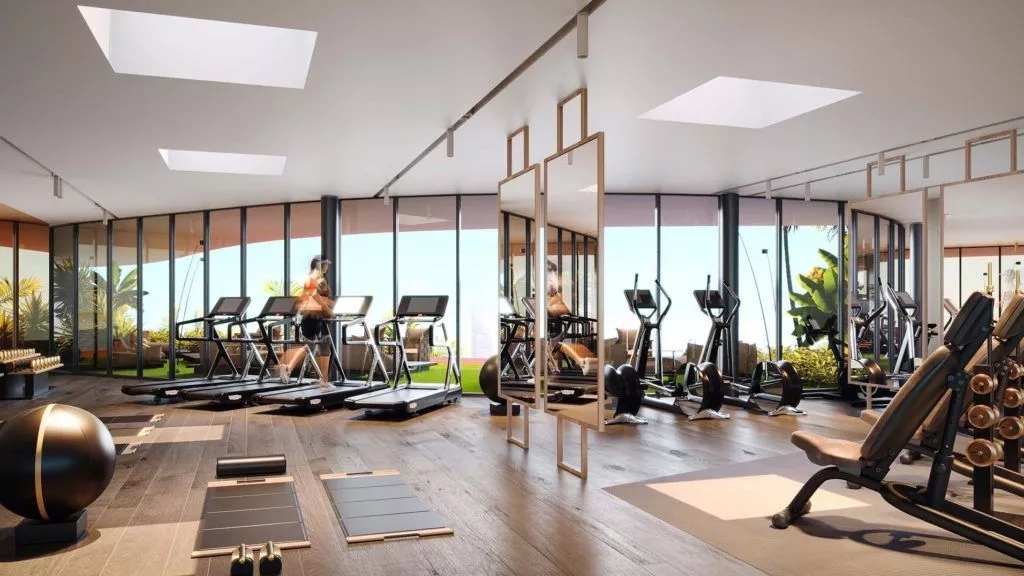
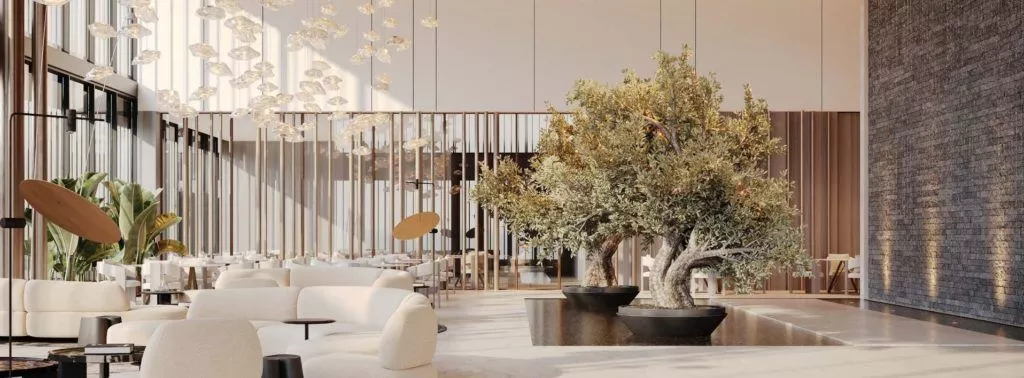
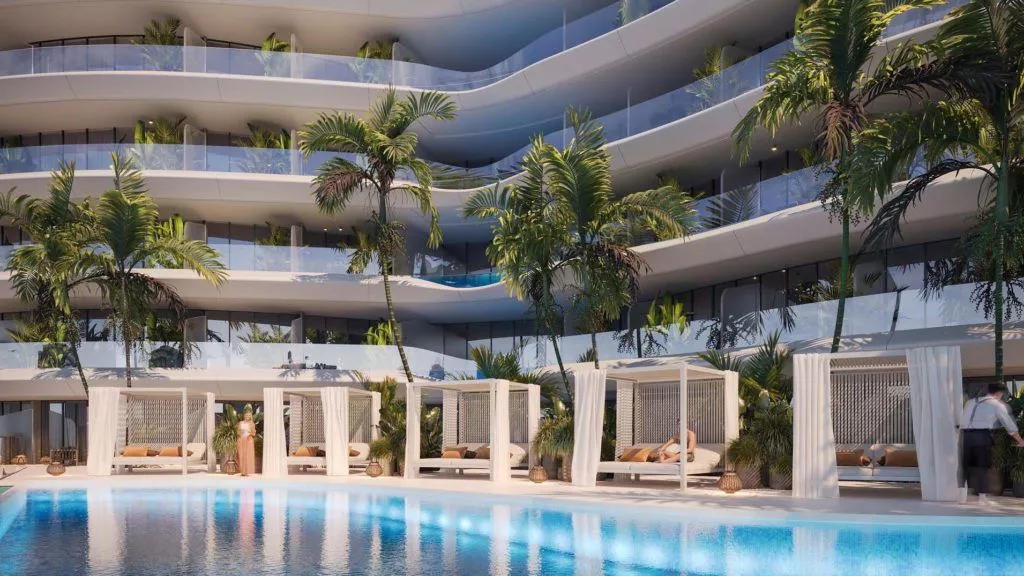
There are multiple amenities available in Trussardi Residences, such as:
- Branded chef restaurant
- Lobby with 23-ft ceilings
- Work spaces
- 85-ft swimming pool with cabanas
- Spa
- Beauty studios
- Yoga zones
- Library
- Gyms for men and women
- 656-ft running track
- Crossfit zone
- Relaxation area
- BBQ area
- Indoor and outdoor children’s playgrounds
Details
Updated on June 4, 2024 at 5:00 pm- Price: 1,300,000
- Property Size: 864 Area from (sq. ft.) sqft
- Bedrooms: 1-3BR Available Units
- Property Type: Apartments
- Property Status: For Sale
Additional details
- Status of Project: In process
- Type of Project: Residential Building
- Units: 1-3BR
- Area from: 864 sq. ft.
- Total Amount of Units: 140
- Payment Plan: 64/36
Mortgage Calculator
- Down Payment
- Loan Amount
- Monthly Mortgage Payment
- Property Tax
- Home Insurance
- PMI
- Monthly HOA Fees
