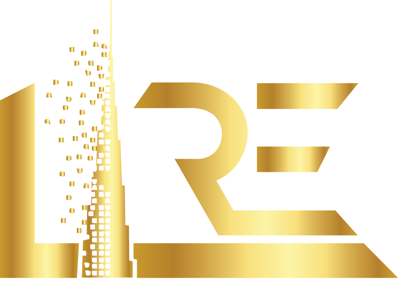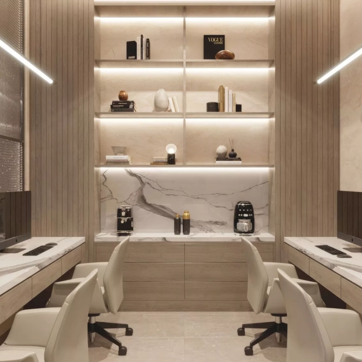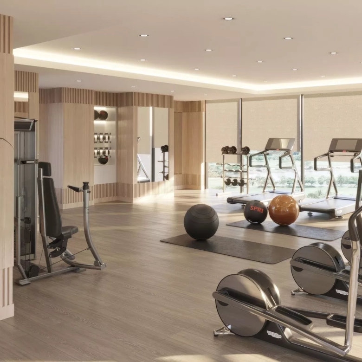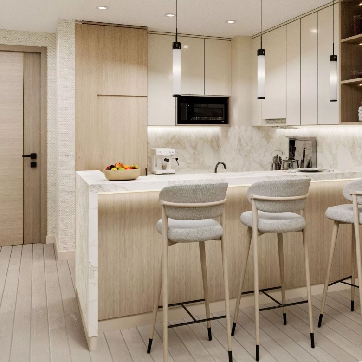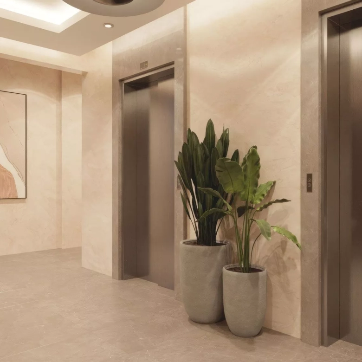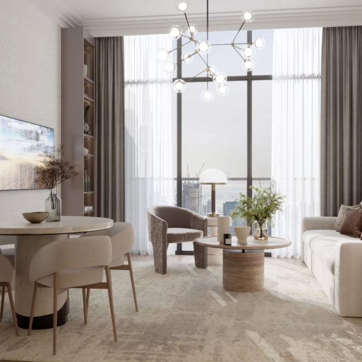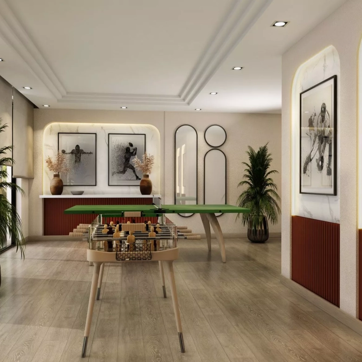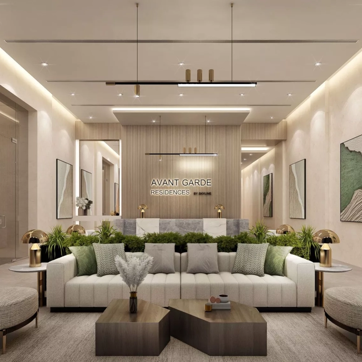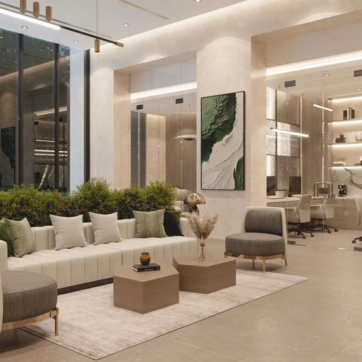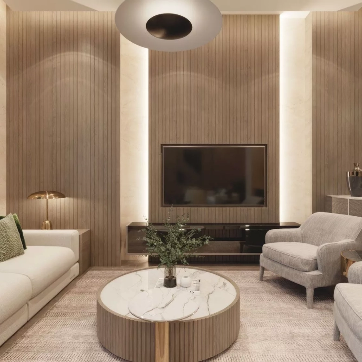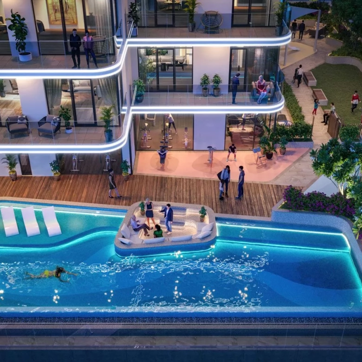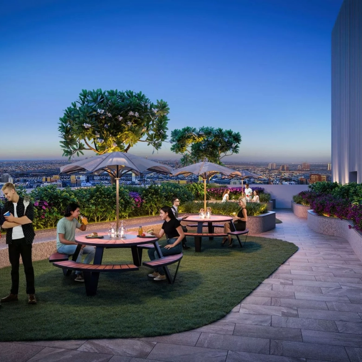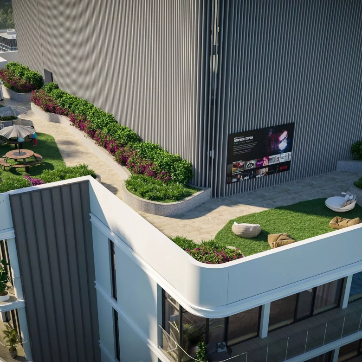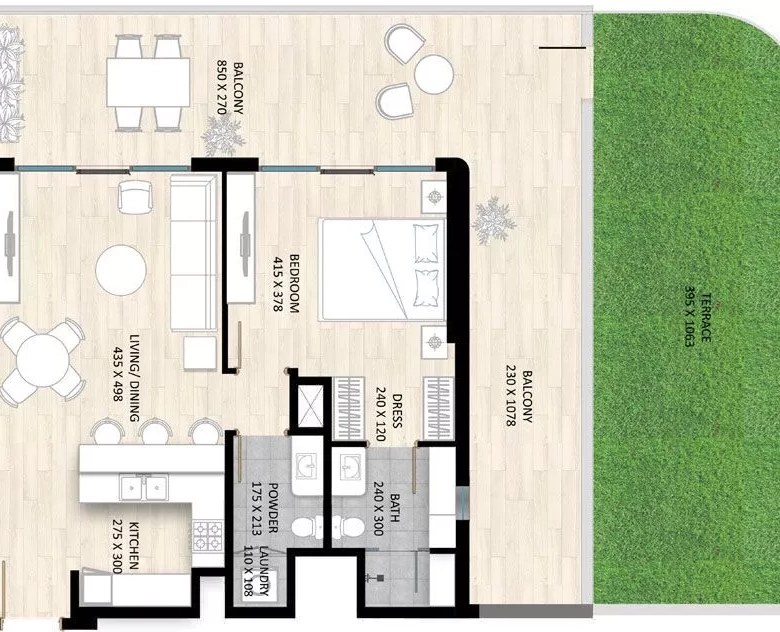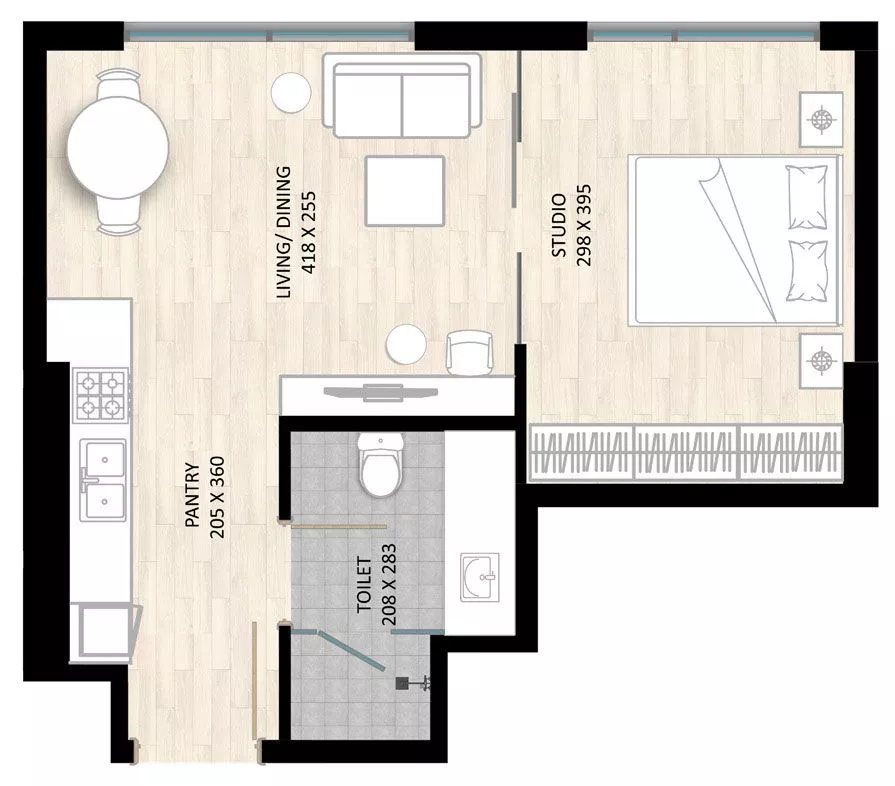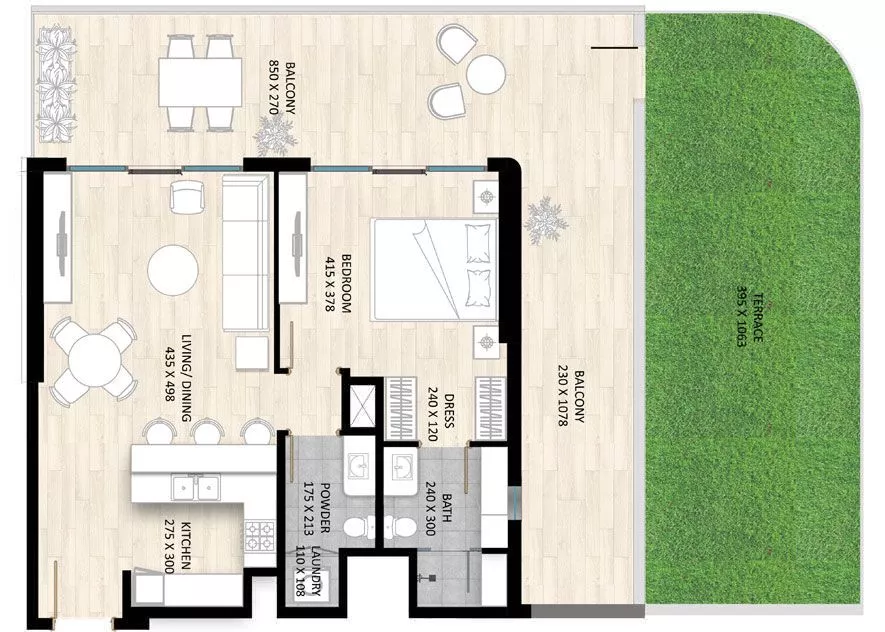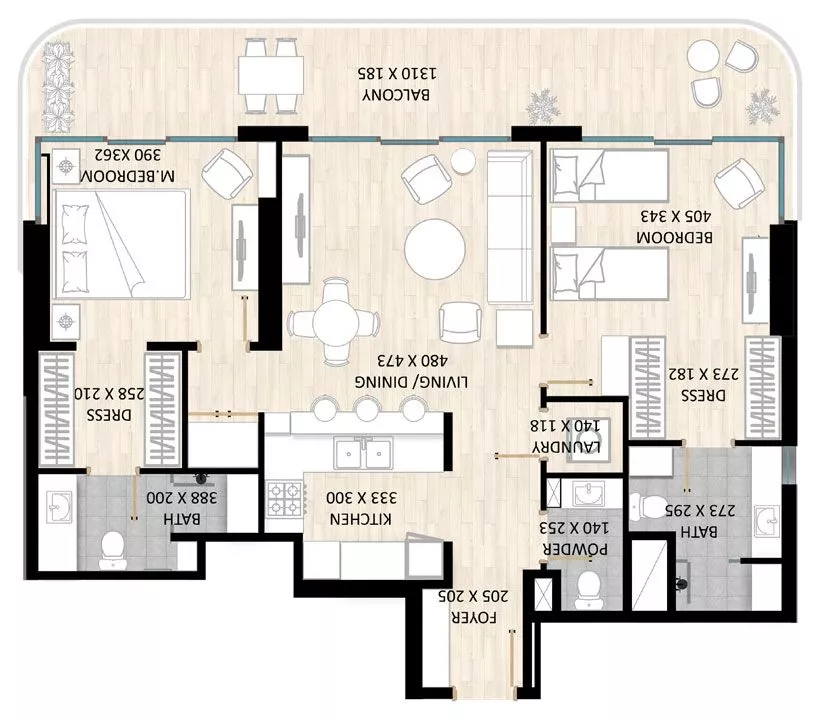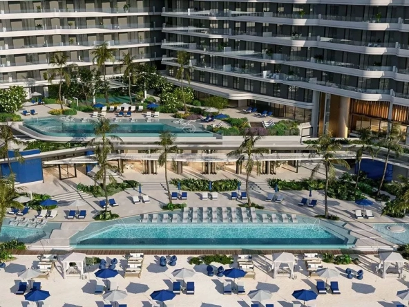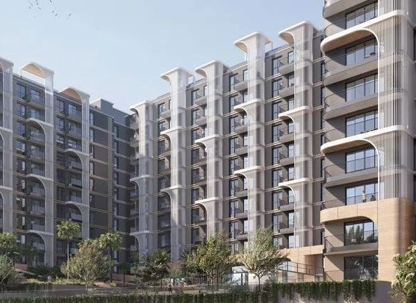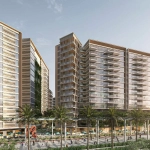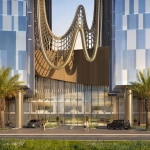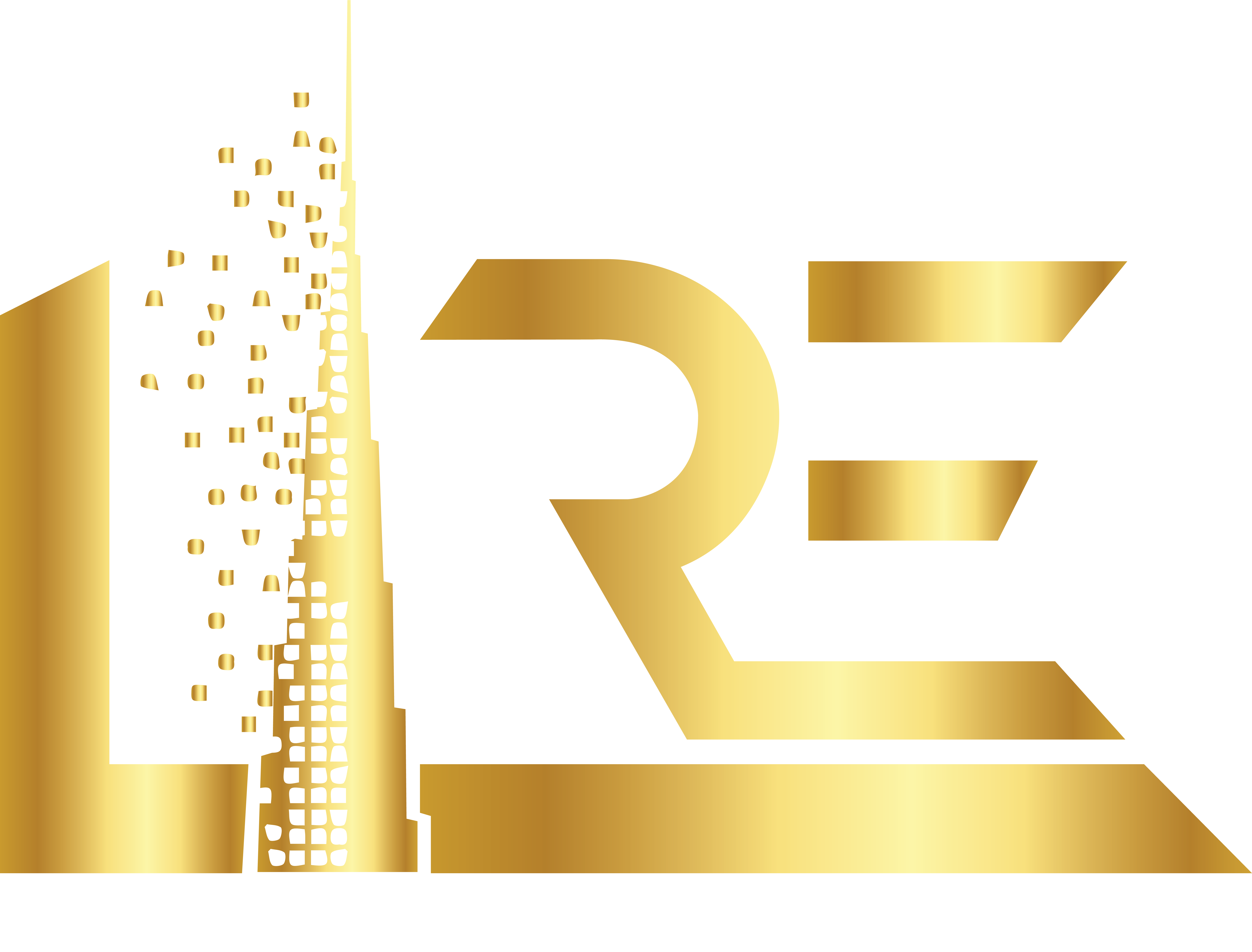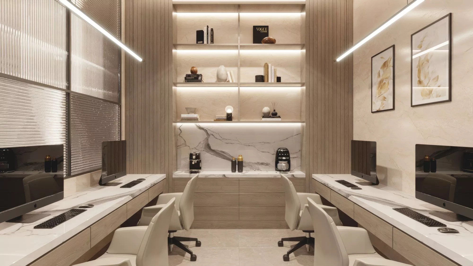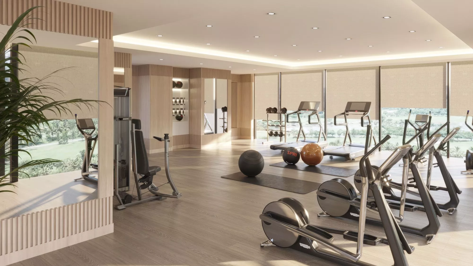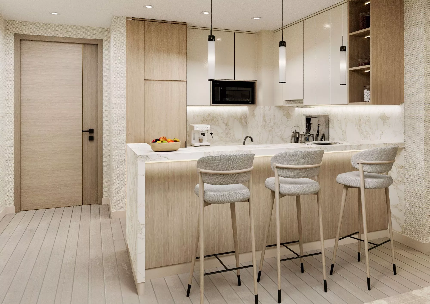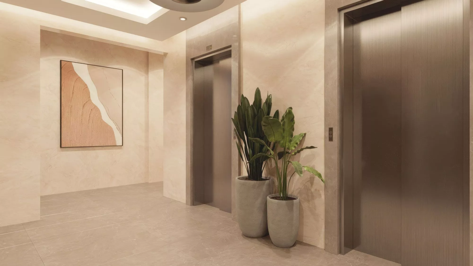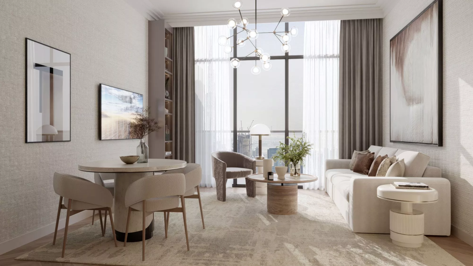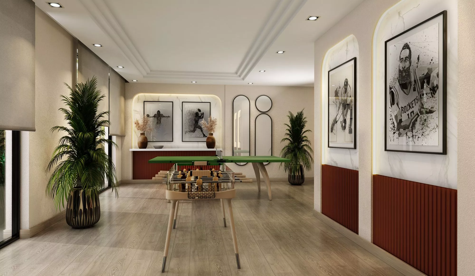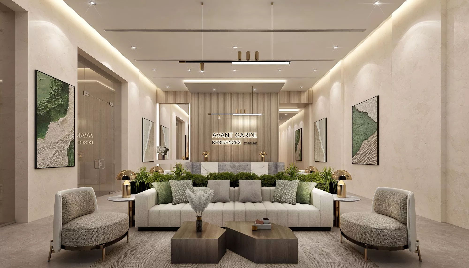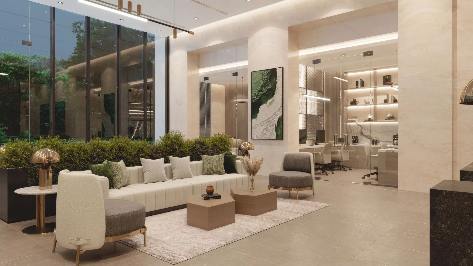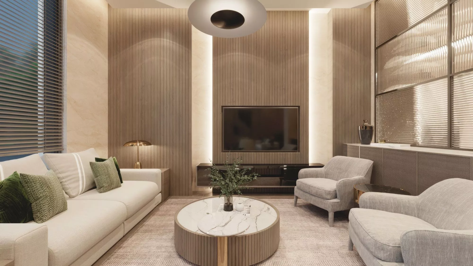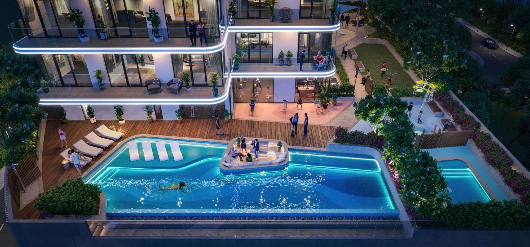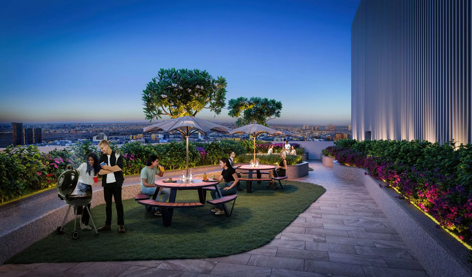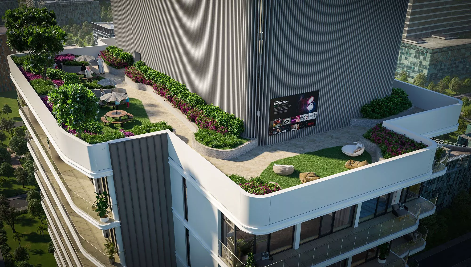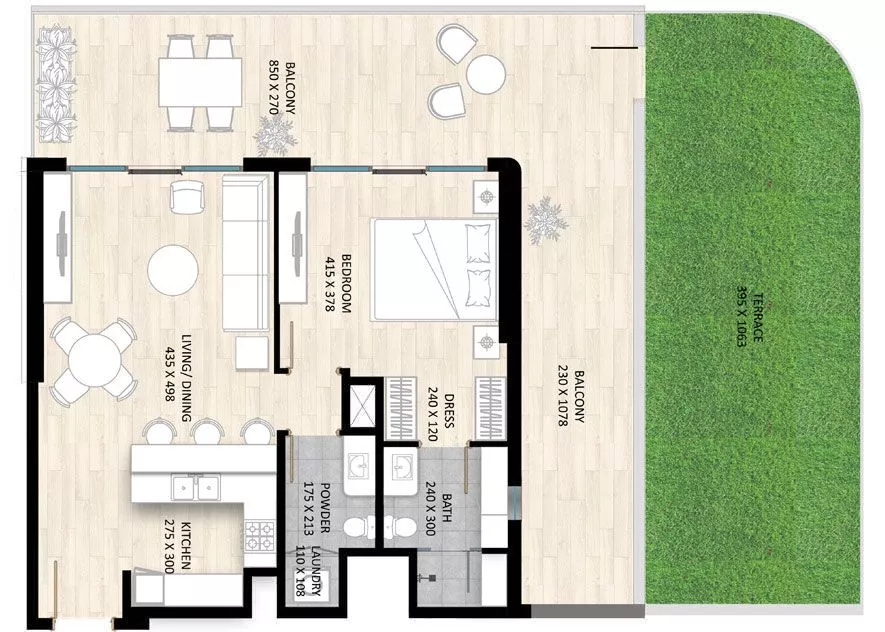Overview
- Apartments
- St.-2BR Available Units
- 469 Area from (sq. ft.)
Description
Avant Garde Residences by Skyline is Dubai’s first project by Skyline Builders Real Estate LLC, one of the top developers in Kerala, India. The intricate design of the development pays tribute to the dubes of the Arabian desert and the ebb and flow of the Arabian Gulf.The complex is located in Jumeirah Village Circle.
The premium 24-storey project features a collection of thoughtfully created studios & 1-2 bedroom apartments, as well as 3 retail units.The size of the residential properties ranges from 469 sq. ft to 1,353 sq. ft. Each unit comes with a balcony or terrace and a pantry. Also, the layouts may include a dressing room, a laundry room or a powder room.
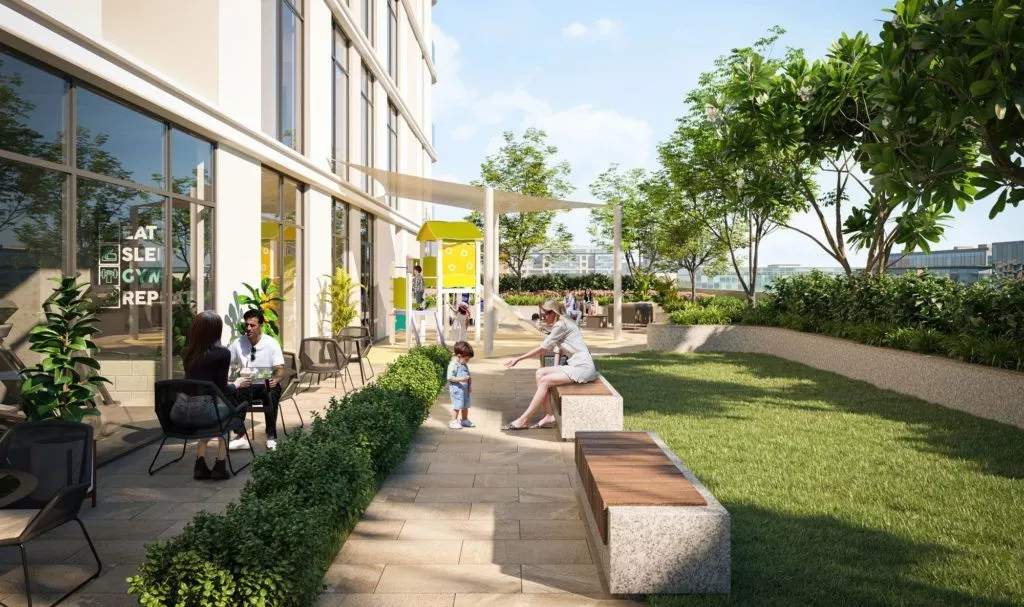
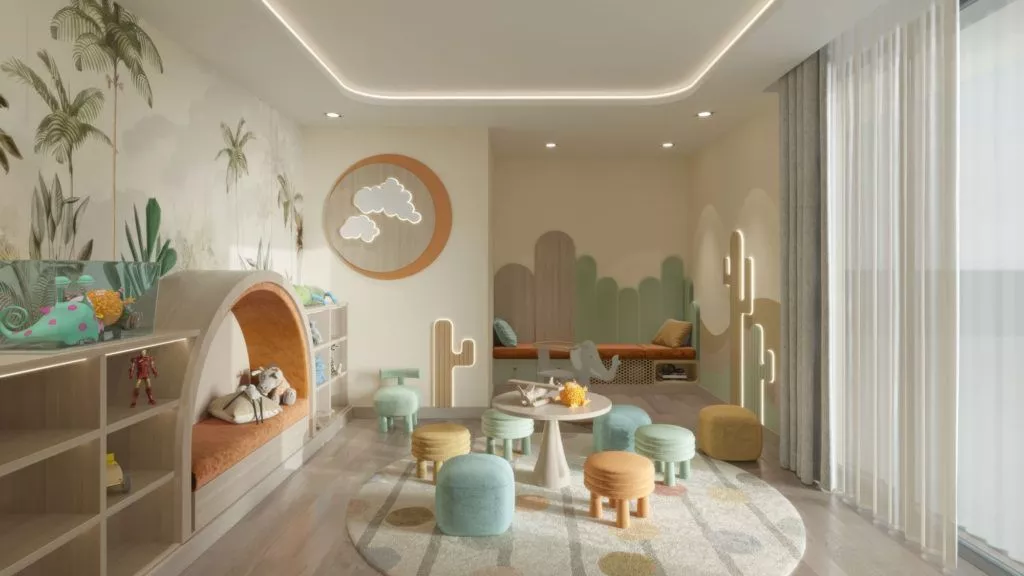
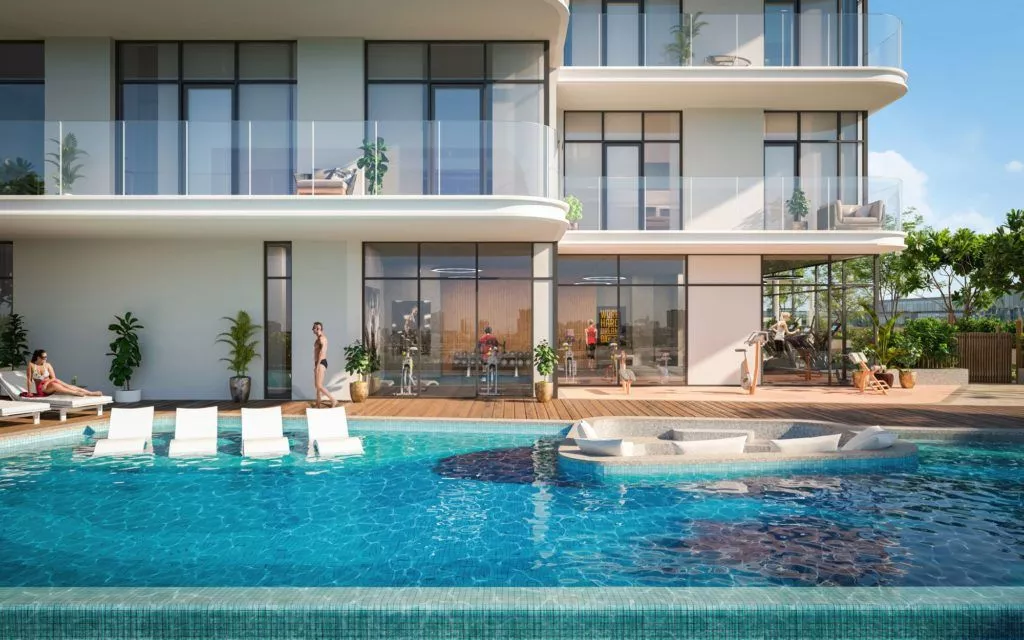
When residing in Avant Garde Residences by Skyline, you will be treated to privileged access to a plethora of unparalleled amenities. These include:
- Grand lobby entrance
- Communal workspace
- Sunken poolside seating
- Infinity swimming pool
- Baja shelf
- Outdoor gym
- Rooftop cinema
- Children’s pool, splash park and indoor & outdoor play areas
- Multipurpose room & game room
- Rooftop garden
- Gardens
In addition, Avant Garde Residences by Skyline boasts a BBQ area, retail stores, locker rooms, 4 high-speed lifts, and dedicated parking for EV and bicycles.
Details
Updated on June 4, 2024 at 4:59 pm- Price: 950,000
- Property Size: 469 Area from (sq. ft.) sqft
- Bedrooms: St.-2BR Available Units
- Property Type: Apartments
- Property Status: For Sale
Additional details
- Status of Project: In progress
- Type of Project: Mixed Use Building
- Units: Studios - 2BR Apartments
- Area from: 469 sq. ft.
- Total Amount of Units: 172
- Payment Plan: 50/50
Mortgage Calculator
- Down Payment
- Loan Amount
- Monthly Mortgage Payment
- Property Tax
- Home Insurance
- PMI
- Monthly HOA Fees
